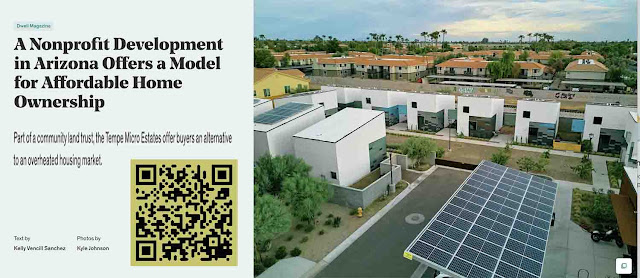With adjustment that pays respect to a local cultural landscape this MINIestate in the USA might well serve as a foundation upon which to build affordable houses with the potential to be sustainable 'HOMEplaces' in lutruwitaTasmania. The current INVESTMENTmodel for housing in Australia/Tasmania arguably is broken on the evidence and the STATISquoism in evidence is clearly compounding the circumstances that cause people to lose their homes and suffer all manner of stressful situations.
Politician will tell the solution is a matter of politics and economics. However, the situation is social and cultural and communities need to take charge and it is possible to do that.
As time passes the disconnects become increasingly serious and it is especially so when 'CIVICplanners' transmogrify into 'Managers of Development' and civic PLACEmakers (AKA Councillors) fail to see the BLOODYleopard chance its spots before their eyes and distort cultural landscapes to the benefit of INVESTORdevelopers.
As all those sayings go ... great minds think alike, small minds rarely differ ... and as legend tells us, Rome wasn’t built in a day, but it did burn down in one ... while politically, as always, the end justifies the means.
Who is looking at any of this anyway?
https://newtowncdc.org/news-events/tempe-micro-estates.html Thirteen modern and efficient one–bedroom homes create a welcoming community
Each house features:
• 600 square feet of living space
• One loft bedroom in two-story homes or first-floor bedroom in accessible home
• One full-size bathroom
• Open-concept kitchen, dining, and living area
• Full-size appliances
• Private patio and side yard
• High-quality, low-maintenance building materials
• Water and energy-efficient design
• Low heating and cooling needs
• Low-waste, low-energy construction
• ENERGY STAR®
Home Performance certification
Common Room features:
• 900 square feet of shared space
• Indoor and outdoor gathering areas
• Community kitchen for hosting events
• Secure mailboxes
• Laundry facilities with dedicated space for line-drying
• Tool library
• Book and game library
Community features:
• Affordable purchase price and low HOA and land-lease fees
• Secure community for safety
• On-site parking for cars
• Pedestrian and bike-friendly location
• Close to light rail, Valley Metro bus system, Orbit, and Tempe Streetcar
• Edible and native plant gardens
• Rainwater harvesting and grey-water reclamation
• Environmentally sustainable design
AND THEN THERE WAS THIS BACK IN 1963












No comments:
Post a Comment