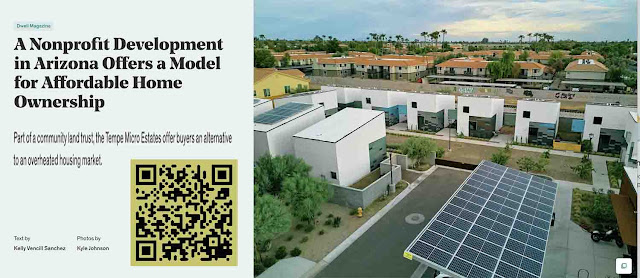In Detail: Landscape Restoration of the Vall d'en Joan Waste Landfill / Batlle i Roig Arquitectes
Written byJose Tomas Franco Posted on February 29, 2012
Written byJose Tomas Franco Posted on February 29, 2012
The section returnsIn detailto show you more closely the intervention carried out by the architects ofBatlle i Roig Arquitectesin El Garraf, Barcelona, Spain, on an old city waste dump.
Thanks to the landscape project, 85 hectares of natural concavity were rehabilitated to become a public park; highlighting in the intervention a series of gabion walls filled with recycled waste or topsoil , which recall the previous use of the site.
Images of the built project and the detail of the walls, below.
The landfill was opened in 1974 in the Vall d'en Joan, a depression in the Garraf massif, where garbage from the metropolitan area of Barcelona was deposited for more than 30 years.
At one point, the waste filled this concavity, contaminating the underground aquifer and
The activity developed for these many years contaminated the place; According to architect David Bravo Bordas, “it is estimated that the contribution to the greenhouse effect of the methane released by the large mass of waste from the landfill represents approximately 20% of the total greenhouse gases emitted by the city of Barcelona.”
The project began in 1999, financed jointly by Barcelona City Council, Barcelona Provincial Council, the Association of Municipalities, the Waste Board and the European Union, and was only open to the public in 2010, when it ended. the period of natural regeneration of the place.
The project – which became the access door to the Garraf Natural Park – respected the new topography, sealing the garbage with a waterproofing sheet, a layer of draining gravel one meter thick and a geotextile filter with a final layer of earth vegetable.
This last layer was reforested with native species, agricultural crops were planted on the terraces, and trees and shrubs on the slopes, while the ramps were reserved for the circulation of pedestrians and bicycles.
On the other hand, the liquids and gases previously produced by the mass of garbage were managed, separating the circulation of rainwater to avoid its contact with the waste and allowing its use for the regeneration and reforestation of the park.
Authors: Enric Batlle and Joan Roig, architects, Teresa Galí, agricultural technical engineering Collaborators: PROSER, Proyectos y Servicios, SA GEOCISA, RDS, Jordi Nebot, Xavier Ramoneda, Mario Suñer, architects, Elena Mostazo, agricultural engineer Project Date: 2002 Construction Date: 2010 Client: AMB, Entitat Metropolitana de Serveis Hidràulics i Tractament de Residus, Diputació de Barcelona Builder: URBASER, FCC, CESPA, COMSA, EMTE Surface: 85 Há Budget: €26,000,000 Photographs: Jordi Surroca



























